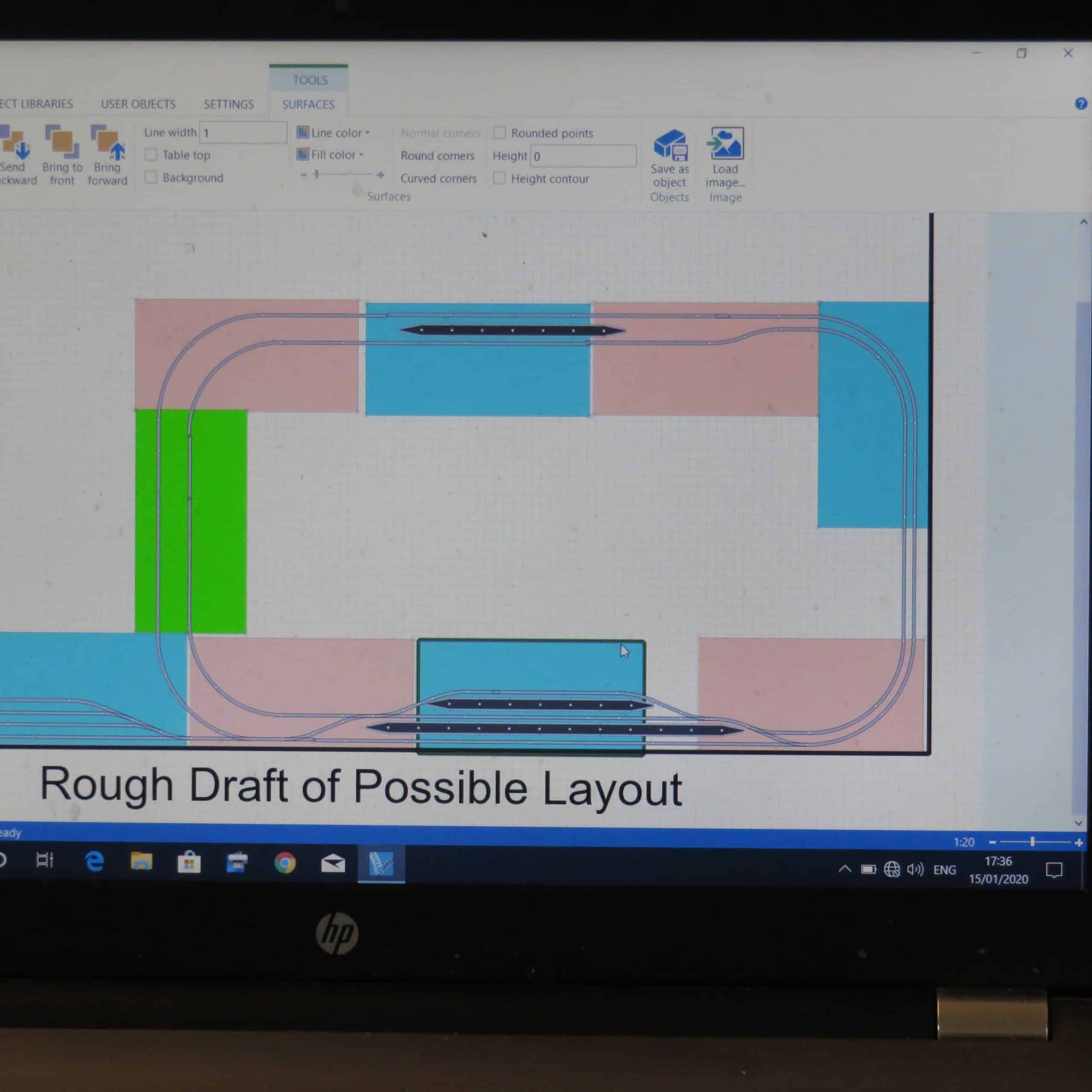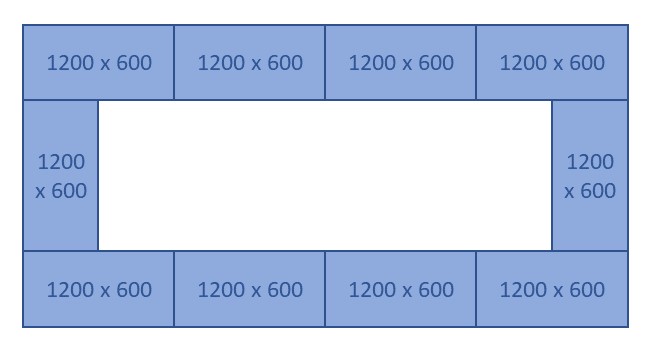
An early ‘decision’ was to try and design the layout using a maximum of 1200mm by 600mm. This was used to come up with a preliminary configuration that would fit the space available.
Dave, the layout manager, was clear aout minimum radii for the track curves. His preference was 750mm but might have his arm twisted to 600 mm. The next design uses larger baseboards at the corner to accommodate the larger curves.
We all need to go and check if our cars will accept these larger boards.
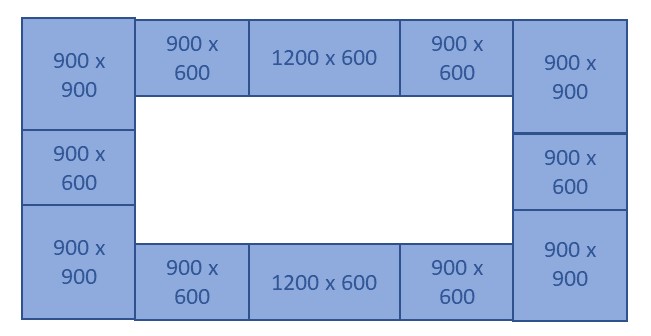
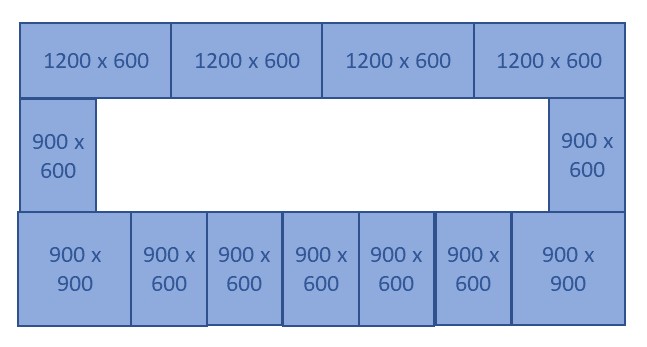
After further pressure it turned out that a smaller radius could be used if it was hidden inside a tunnel. In which case a compromise design was going to be possible.
A small yard will also be built but this is not represented in these baseboard plans.
Meanwhile Shaun was experimenting twith the AnyRail track planning tool to try and work out how to use the tool to represent layouts based on flexi-track.
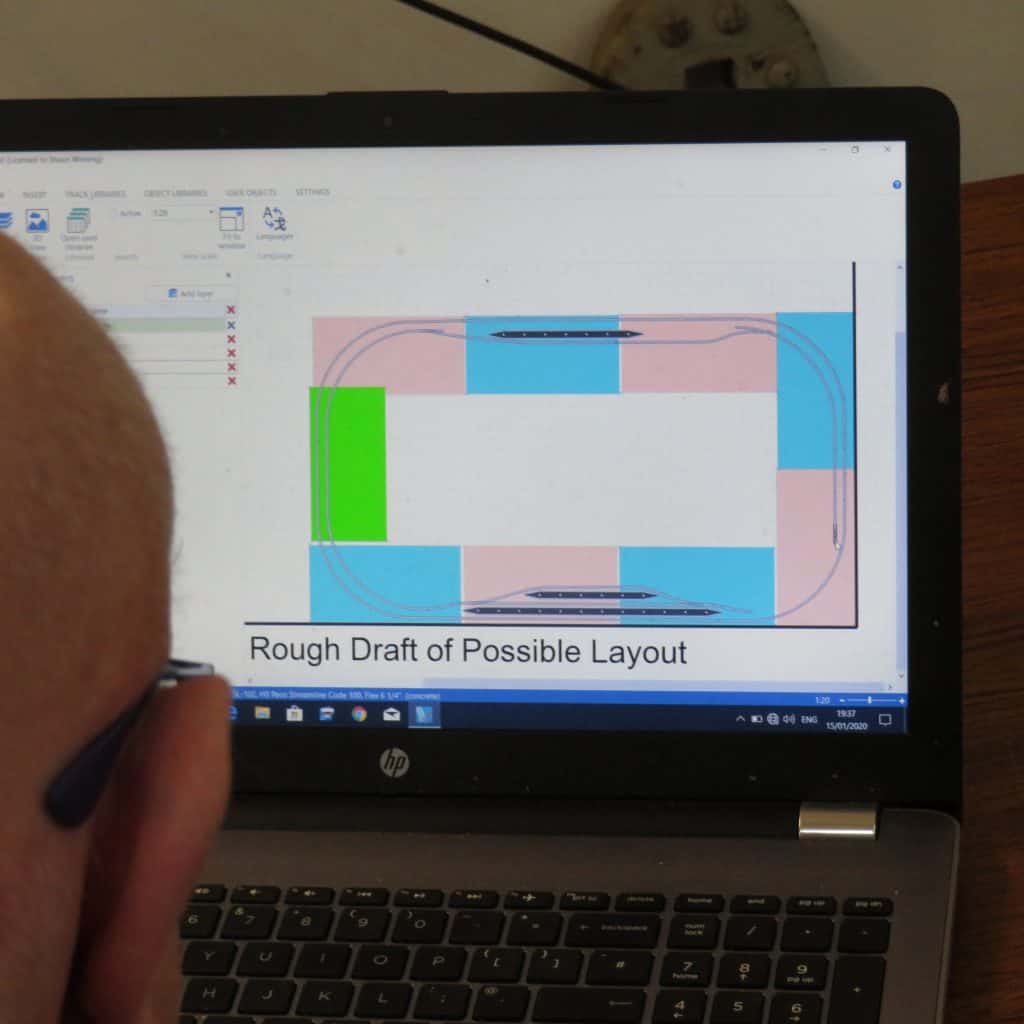
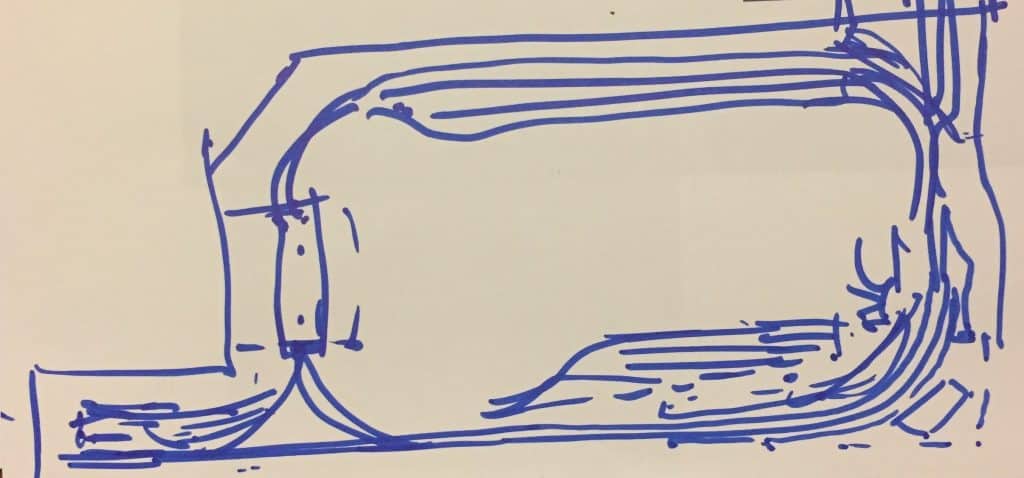
Meanwhile, Al, in the best ‘back of an envelope’ tradition came up with a design for us to consider. Richard may well be offended by the desecration of Exchange Sidings. The next edition will have a page, deliberately left blank, for designing layouts.

